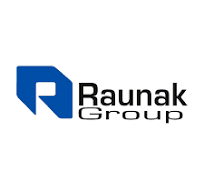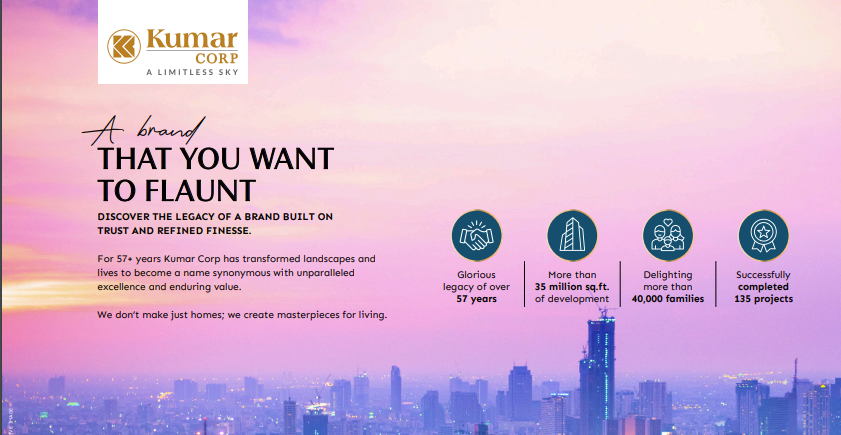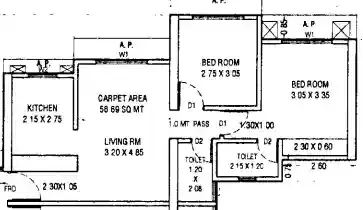Raunak Maximum City
RERA
By

Raunak Group
₹ 58.00 Lakh - 80.93 Lakh
₹13.5K/sq.ft
Project Location
Thane West
Possession Date
Dec,2029
Developer
Raunak Gro…
Products
1, 2 BHK
Own this property from just
₹32.3k/ Month
30%
Down payment
8.35%
Interest Rates
25 Yr
Tenure (Years)
Configurations & Price

1 BHK
430 sq. ft.
1 living room, kitchen, 1 bedrooms, 1 bathrooms
430 sq. ft.
₹58.00 L
Price is inclusive of all taxes.
Last updated on Tue May 20 2025
Last updated on Tue May 20 2025

2 BHK
600 sq. ft.
1 living room, kitchen, 2 bedrooms, 2 bathrooms
600 sq. ft.
₹80.93 L
Price is inclusive of all taxes.
Last updated on Tue May 20 2025
Last updated on Tue May 20 2025
Floor Plan
About Raunak Maximum City
Discover Raunak Maximum City, a beautifully planned residential project in Thane West offering thoughtfully designed 1 and 2 BHK apartments at reasonable prices. Experience a lifestyle of royalty with luxurious homes that escape the city's noise. Enjoy unmatched connectivity to important landmarks, hospitals, educational institutions, and entertainment spots. Raunak Maximum City ensures a vibrant community, strategic construction, and perfection in every detail. It's not just an address; it's a prestigious landmark.
Project Amentities

Children’s Play Area

Swimming Pool

Club House

Gymnasium

Mini Theatre
Loading maps...
About Developer
Establishment Year
1980
Listed Projects
2
Raunak Group has been a leading name in Mumbai’s real estate sector for over four decades. With more than 50 completed projects, they specialize in high-quality residential and commercial developments. The company’s focus is on providing affordable and luxury homes with state-of-the-art infrastructure and modern amenities. Their developments offer excellent connectivity, superior craftsmanship, and sustainable living solutions. Raunak Group follows a customer-centric approach, ensuring transparency, timely delivery, and high property value appreciation. They continue to expand across Mumbai, redefining urban living with their thoughtfully designed homes.
Raunak Maximum City Brochure

RERA NUMBERS
Other Projects in Thane West
*Disclaimer
Disclaimer: Brickfolio (RERA Registration No. A52100018143) acts merely as an intermediary platform for posting property-related information as provided by sellers, developers, or us. While Brickfolio endeavors to verify the requirement of RERA registration for listed properties, the advertiser may claim that such registration is not applicable. Users are advised to exercise discretion and verify independently. The property data and other content displayed on the website have not been physically verified by Brickfolio, and no representation or warranty is made as to their accuracy, completeness, or reliability. Users must conduct their own due diligence, including legal, financial, and site inspections, before making any investment or purchase decisions. Nothing contained on this platform shall be construed as legal advice, solicitation, or an offer to invest or purchase property. Brickfolio shall not be held responsible for any loss or damage arising out of reliance on the content provided herein.
Project Location
Ghodbunder Road, Thane West
Possession Date
Dec,2029
Developer
Raunak Group
Products
1 & 2 BHK
Own this property from just
₹32.3k/ Month
30%
Down payment
8.35%
Interest Rates
25 Yr
Tenure (Years)
Note: This is an estimate, actual amount may vary.
Still deciding?
Shortlist this property for now & easily come back to it later.

